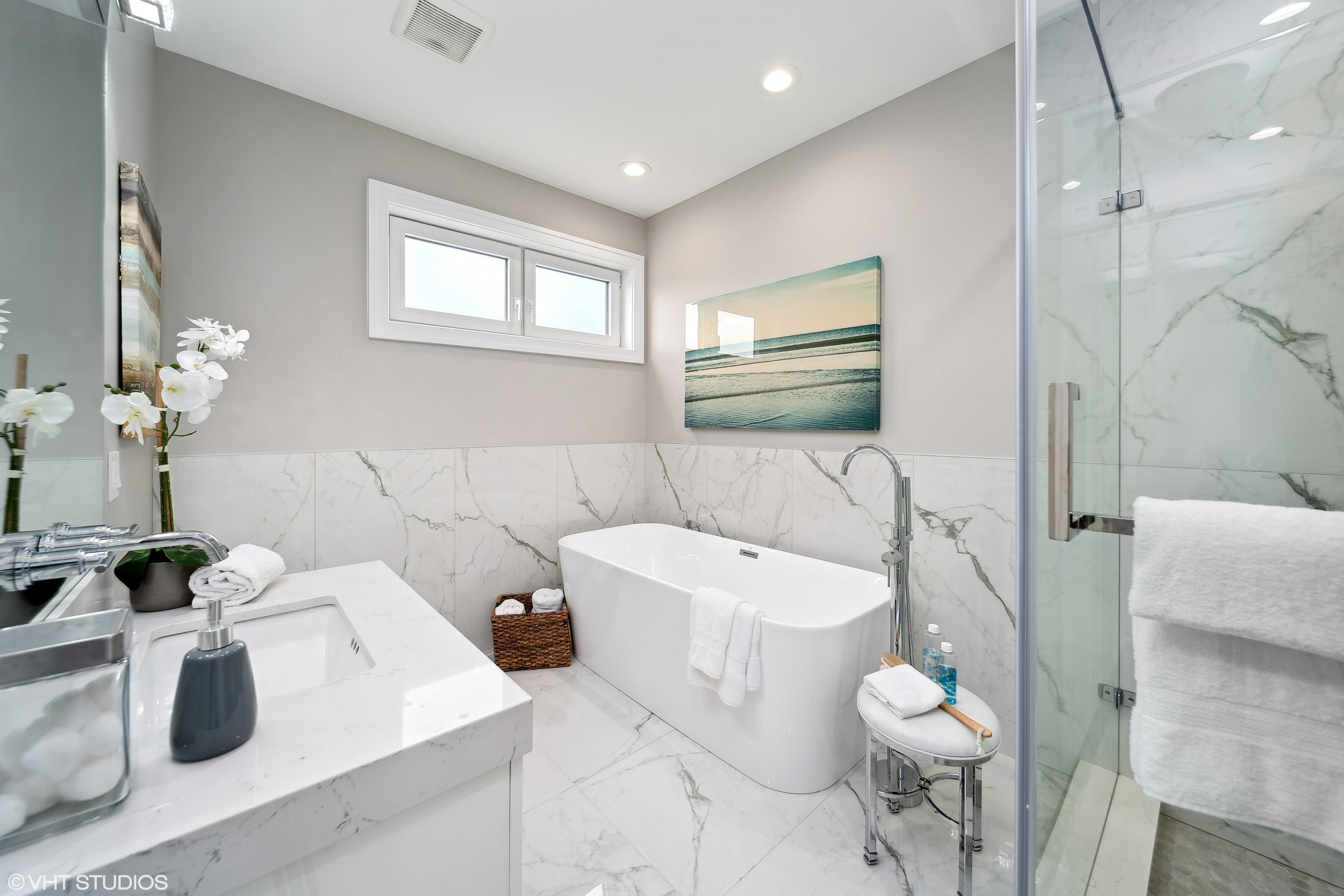
Features & Specifications
Main Level / Upper Main Level
LIVING ROOM
Dramatic 14' tray ceiling
Floor to ceiling windows
Sleek glass panel staircase leads to the upper main level
POWDER ROOM
Vanity with single handle faucet sink
Dual flush toilet; soft-close lids
Frameless mirror
Halo recessed lighting
KITCHEN | DINING ROOM | SITTING ROOM
Custom cabinetry with soft close
· Contemporary dual-tone cabinets
· Manufactured in the USA
· Sleek champagne-colored pulls
· Deep pot drawers
Carrera marble backsplash
Quartz counters
10' oversized waterfall island with seating for four
Single basin stainless steel front panel sink
Fisher & Paykel all-stainless steel appliance package (36" five-burner gas range, refrigerator, dishwasher)
· 36" paneled French door refrigerator with icemaker and fast cooling center
· Paneled energy certified star dishwasher
· Built-in island microwave drawer
Direct outdoor hidden exhaust hood by Zephyr
14 x 4 Balcony through tilt and turn door
Third Level
TWO GENEROUS BEDROOMS
FULL BATH
Contemporary floating double vanity with deep drawer storage
Deep soaking tub & shower combo
Wall-mounted shower head and a hand-held wand
Frameless mirror with LED surround light
Dual flush toilet with soft close lid
LAUNDRY
Full-Size washer/dryer stackable
Fourth Level
PRIMARY BEDROOM ENSUITE
Private entry
Two spacious walk-in closets
USB outlets built-in bed wall
EN SUITE BATH
Two floating vanities with deep drawer storage
Deep free-standing soaking tub with a hand-held wand
Oversized shower with custom cut glass enclosure
Wall-mounted Grohe rain shower head, body sprays, and a hand-held shower wand
Dual flush toilet, soft close lid
24" x 48" porcelain tile
ROOFTOP TERRACE
Dry bar
Custom cabinets
Beverage cooler
Outdoor equipped with water, gas, and electricity.
Lower Level
MULTIPURPOSE ROOM | FOURTH BEDROOM | GUEST ENSUITE
Custom built-In Entertainment Wall
FULL BATH
Step-in shower with glass enclosure
Dual flush toilet; soft close lid
Contemporary chrome faucets
GENERAL INTERIORS
Solid core flat panel doors
Tilt and turn European windows and balcony door
Elegant European high durability flooring (11 coats)
7" baseboard trim
3.5" Elegant window and door trim
Custom closet organizers
LED recessed lighting throughout
Wall sconces
Grohe plumbing fixtures throughout
INSULATION
R-21 Value closed cell in exterior walls
R-49 value roof insulation
EXTERIOR FEATURES
Limestone front entry stairs
Private roof top terrace access with pressure-treated lumber
All masonry exterior – all CMU masonry is concrete filled to create solid walls for insulation and retarding sound transfer
Permeable brick paver driveway
All exterior wood is treated lumber
MECHANICALS AND TECHNOLOGY
Pre-wired for network and cable; termination point on the first level under stairs
Pre-wired for cable
Pre-wired for internet
Pre-wired for audio
Google NEST programmable wi-fi thermostat located on the main level and second level
Hardwired smoke and carbon dioxide detectors hardwired
100amp electric service with an extended panel
Individual sprinkler system
Two car heated attached garage with beltless opener
Hormann programable door
Heating:
Two separate Goodman high-efficiency furnaces [96% 60,000 BTU] operated with designated Nest thermostats
Cooling:
Two energy-efficient AC units
Tankless hot water heater by Noritz
Sump and ejector pumps
Homes are unique and vary in finish colors and style. Please refer to the respective home for the most accurate look of finishes. All specifications, features, designs, prices, and materials are subject to change and availability. Room dimensions and square footages are approximations based on architectural drawings; changes are subject to modification without notice. @properties Christie’s International Real Estate makes no representations as to the accuracy of information.
